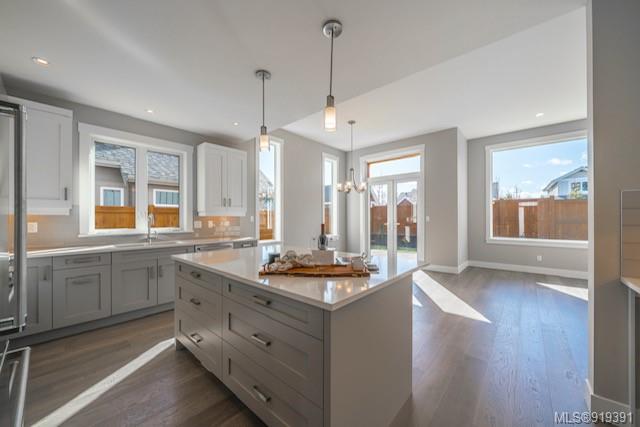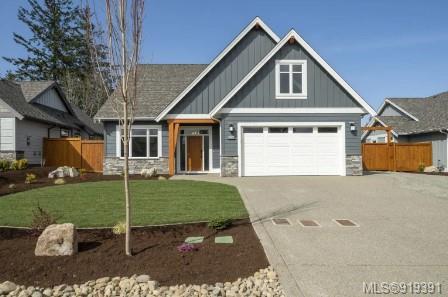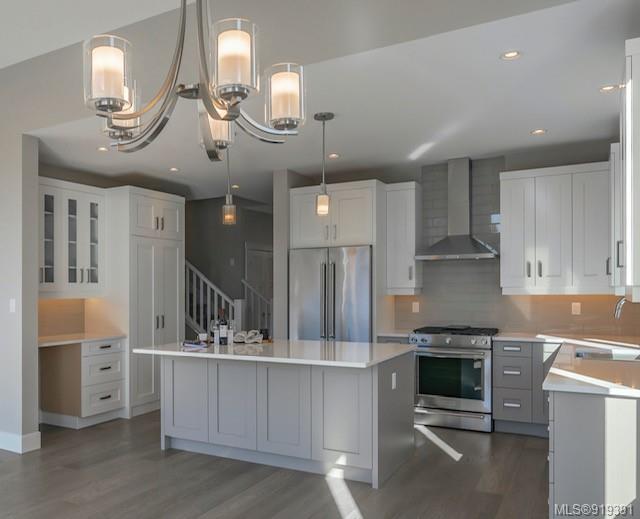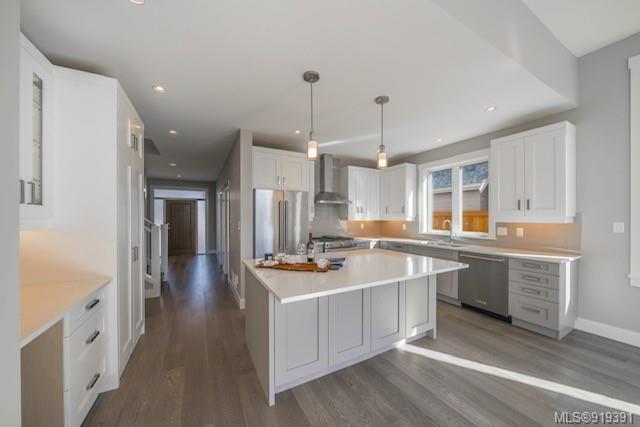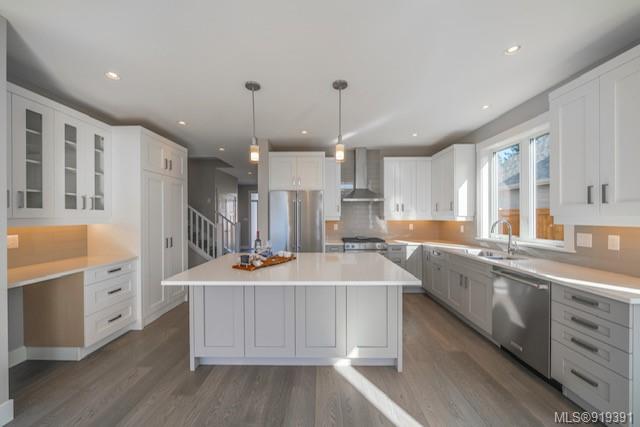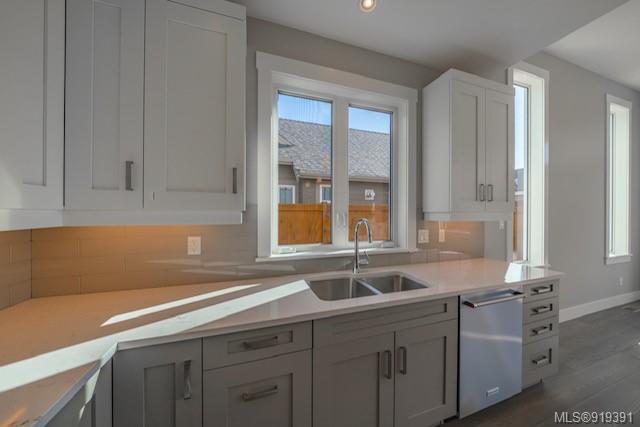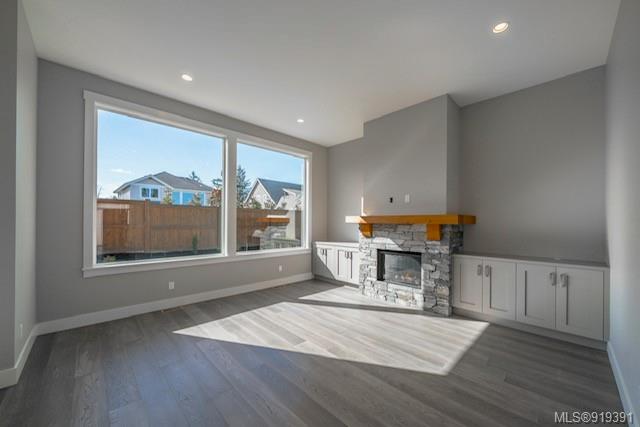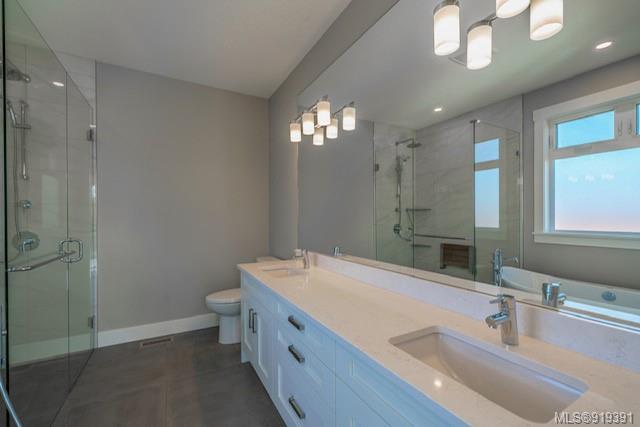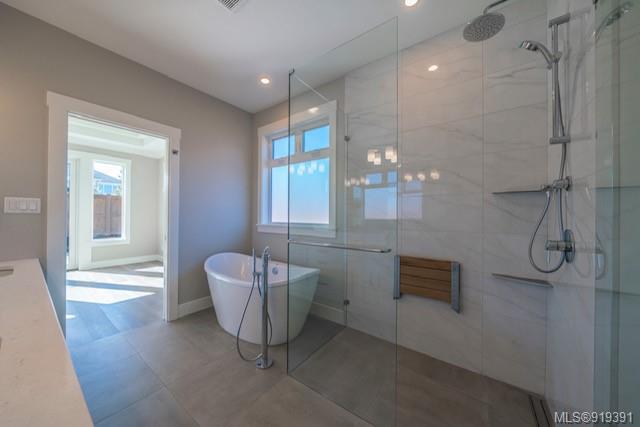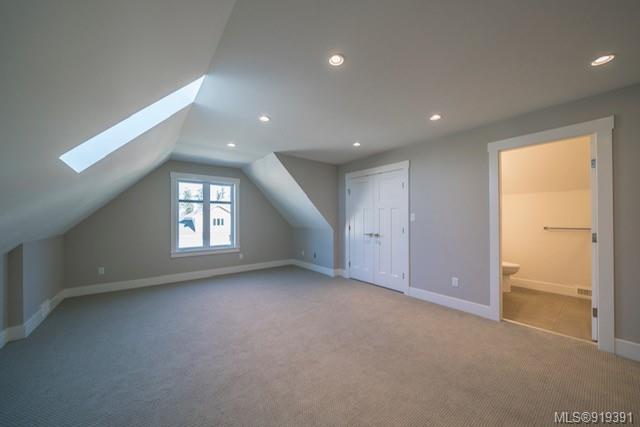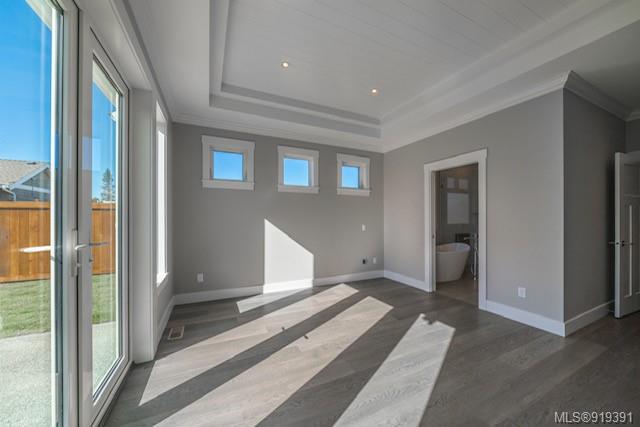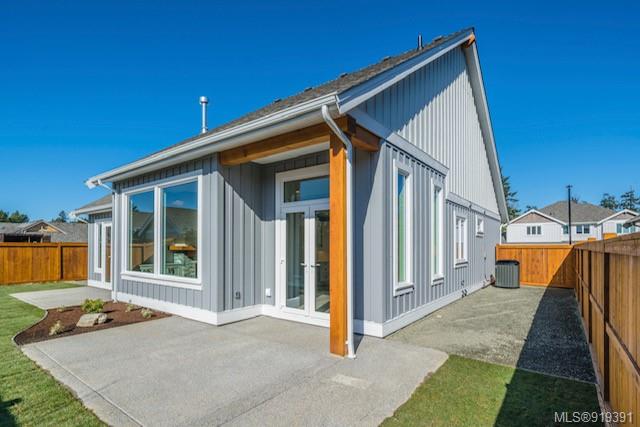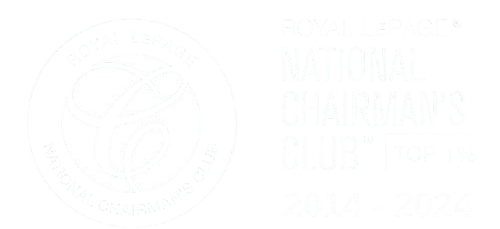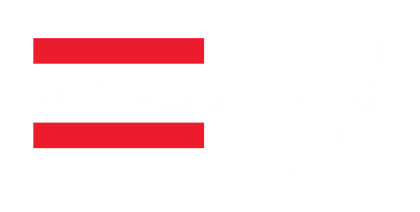Spectacular Brand New Home in Ideal Parksville Location. This beautiful 3 bed, 3 bath home is a quality project from the highly rated team at Bayshore Construction. Located in the new Eagle View subdivision, just blocks from the beach, the MacKenzie floor plan is exemplary. With main floor living, there are 2 beds down incl. a spacious primary suite, which features a walk-in closet & luxury 5 piece ensuite w/ heated tile floors, separate soaker tub, & glass shower. The open concept main has a large great room W/ stone fireplace & custom built-ins, as well as dining room & gourmet kitchen. There are granite counters & large island with seating; as well as a walk-in pantry with storage galore. Relax on your large sunny south back deck w/ covered patio and watch the eagles while listening to sea lions. Upstairs, you will find a large bedroom complete with full bath. There's even RV parking behind the gate! Situated on a large yard, on a quiet street, this gorgeous home won't last long!
Address
660 Sanderson Rd
List Price
$1,339,900
Sold Date
16/02/2023
Property Type
Residential
Type of Dwelling
Single Family Residence
Area
Parksville/Qualicum
Sub-Area
PQ Parksville
Bedrooms
3
Bathrooms
3
Floor Area
2,056 Sq. Ft.
Lot Size
7210 Sq. Ft.
Year Built
2023
MLS® Number
919391
Listing Brokerage
Royal LePage Parksville-Qualicum Beach Realty (PBO)
Basement Area
Crawl Space
Postal Code
V9P 1B4
Tax Amount
$1,080.00
Tax Year
2022
Features
Built-In Range, Carpet, Central Vacuum Roughed-In, Dishwasher, Hardwood, Heat Pump, Natural Gas, Refrigerator, Tile
Amenities
Balcony/Patio, Central Location, Easy Access, Fencing: Full, Irrigation Sprinkler(s), Landscaped, Level, Low Maintenance Yard, Marina Nearby, Near Golf Course, Quiet Area, Recreation Nearby, Shopping Nearby, Southern Exposure, Sprinkler System
